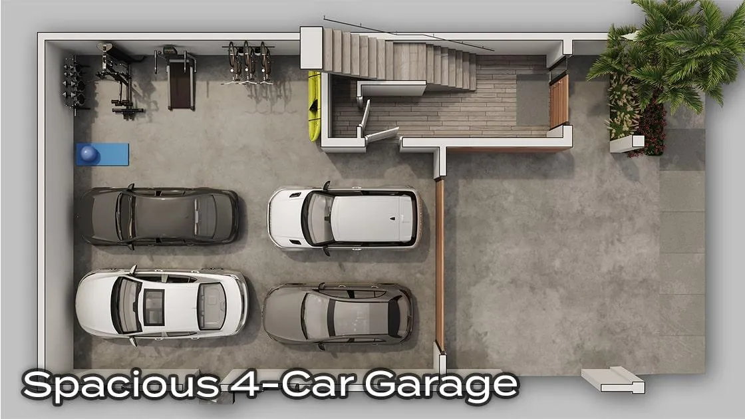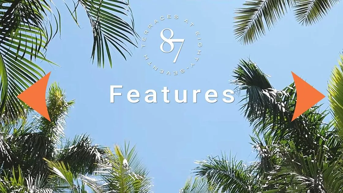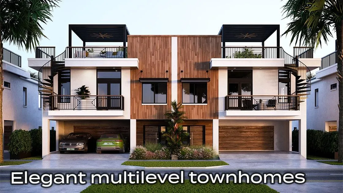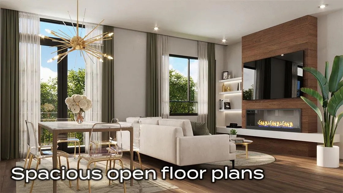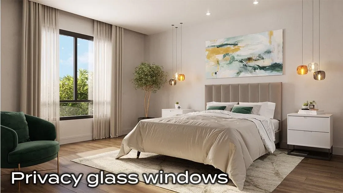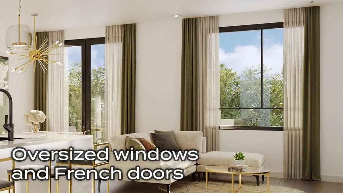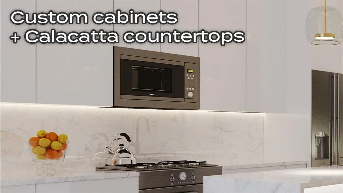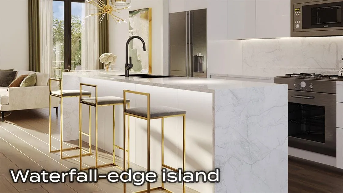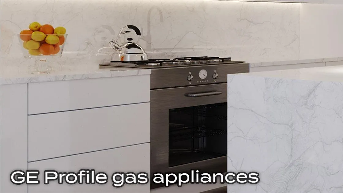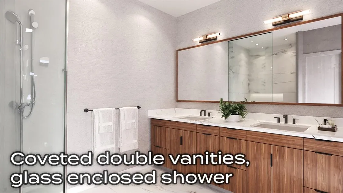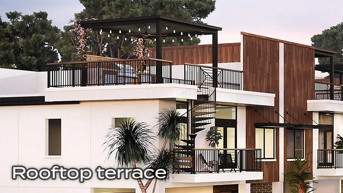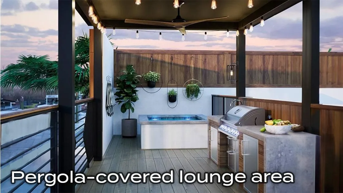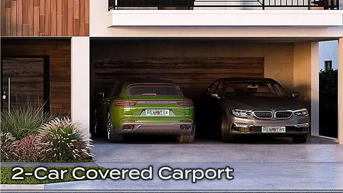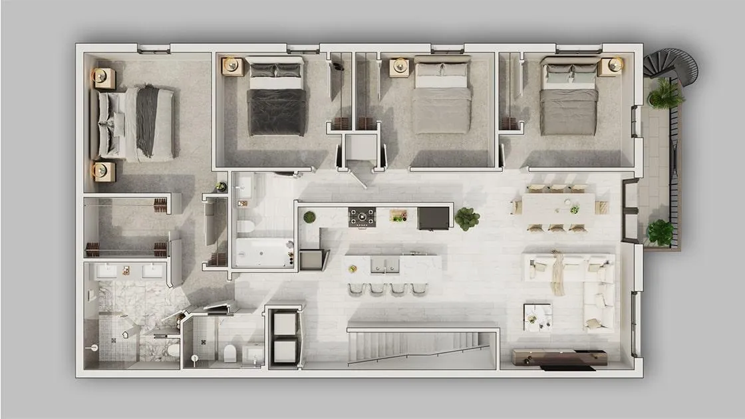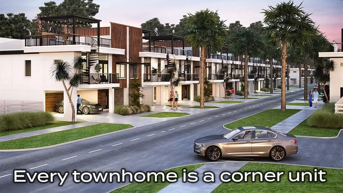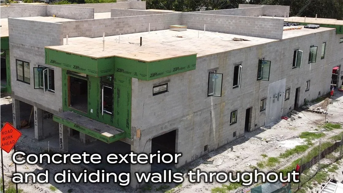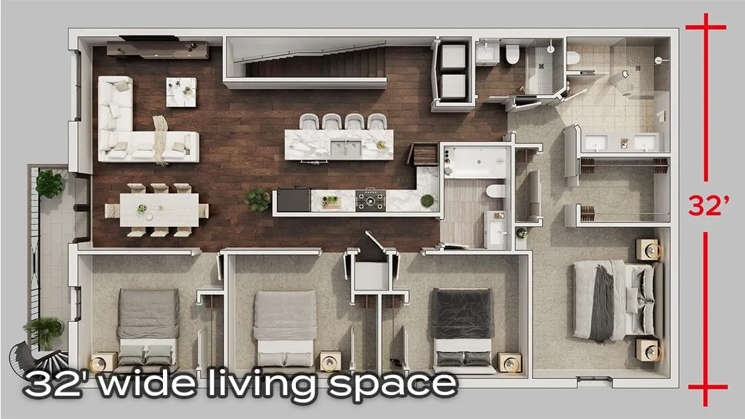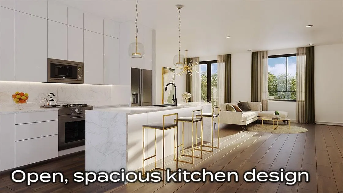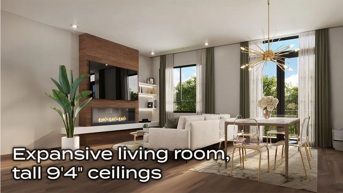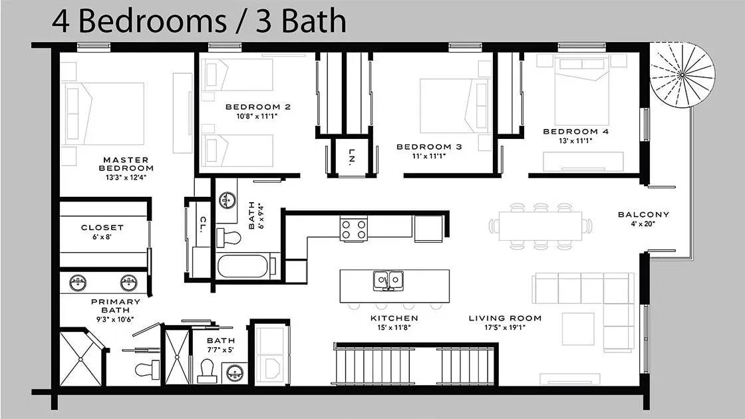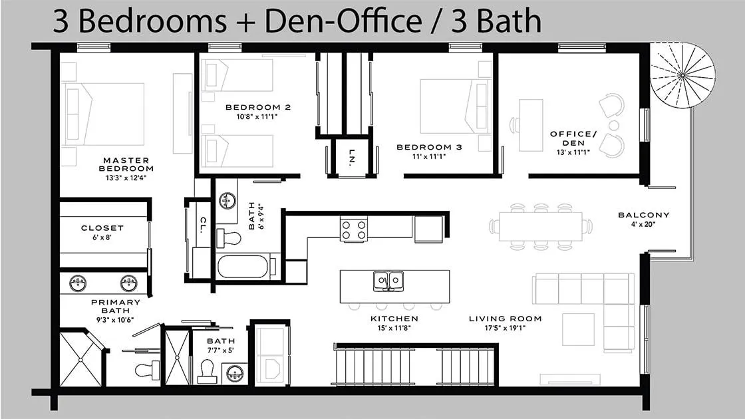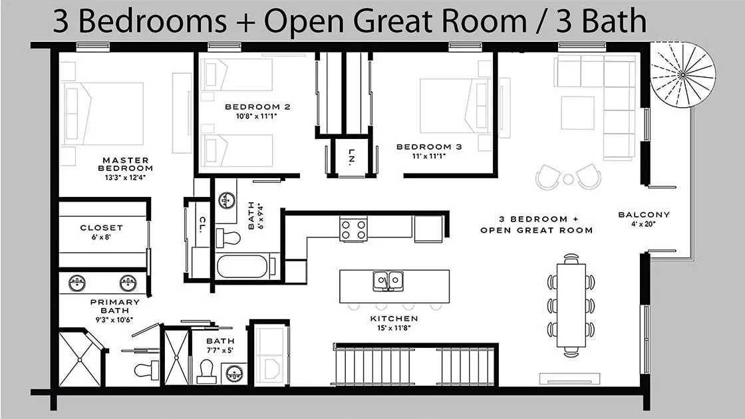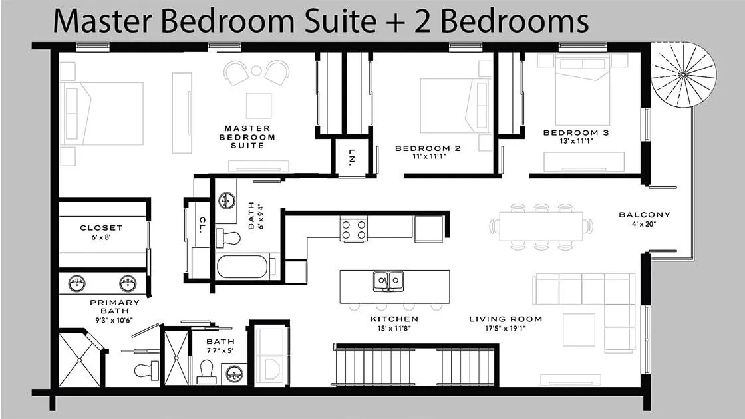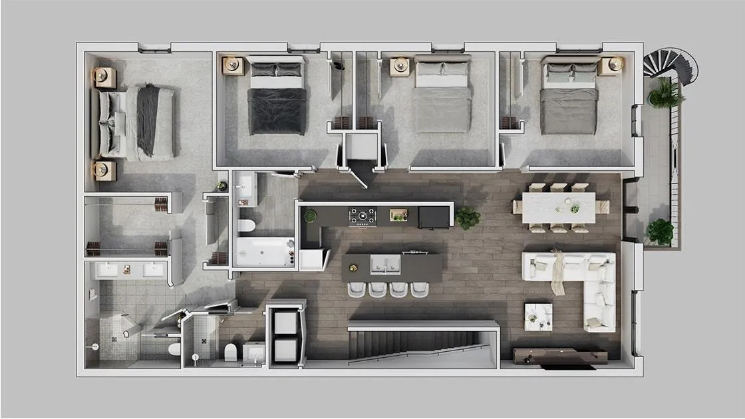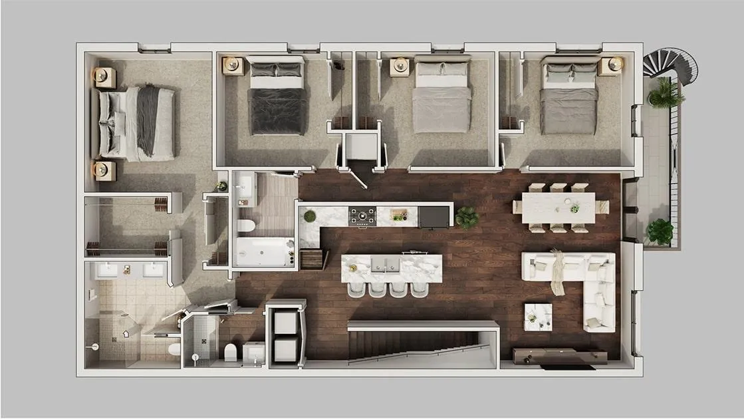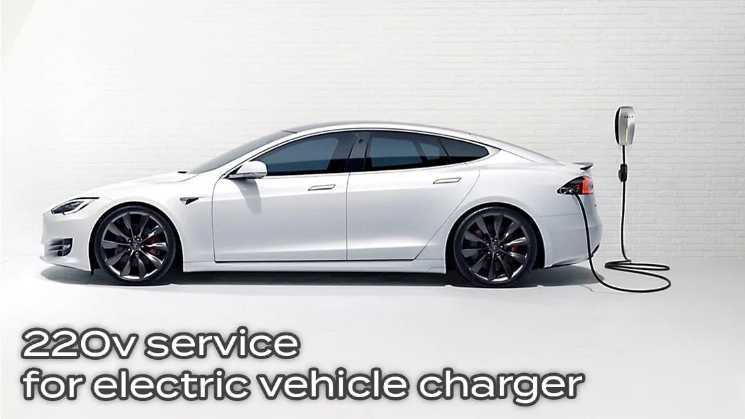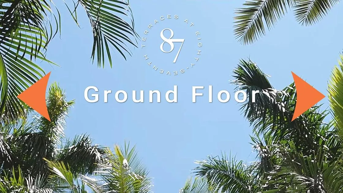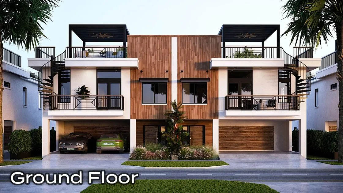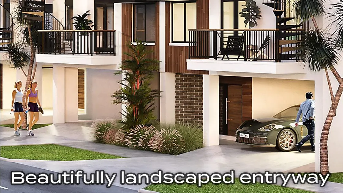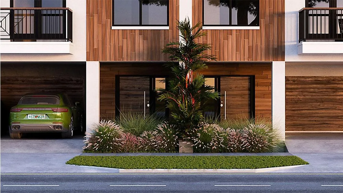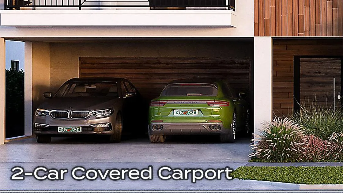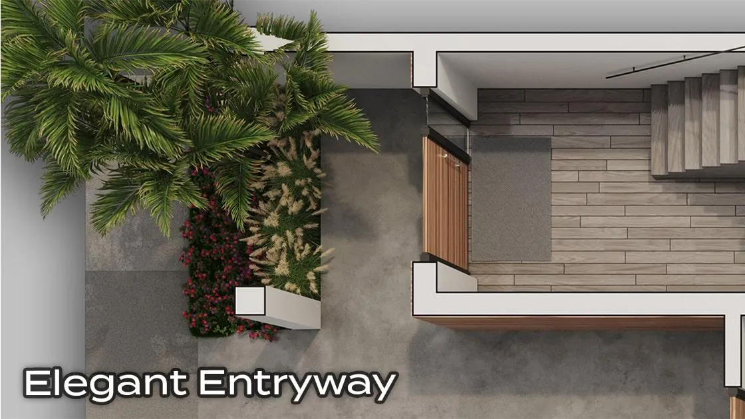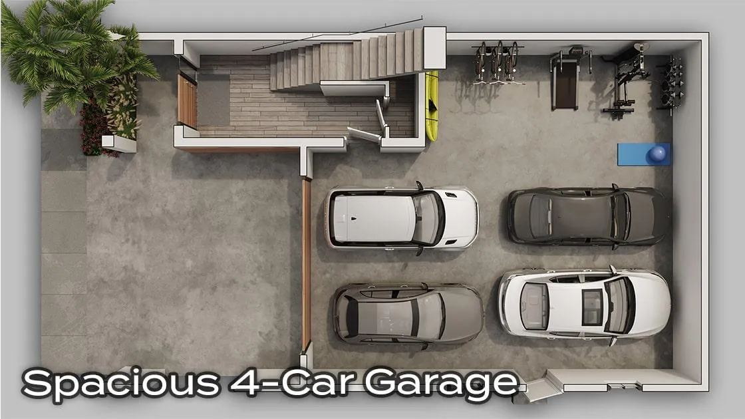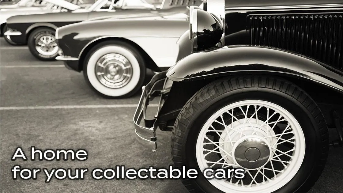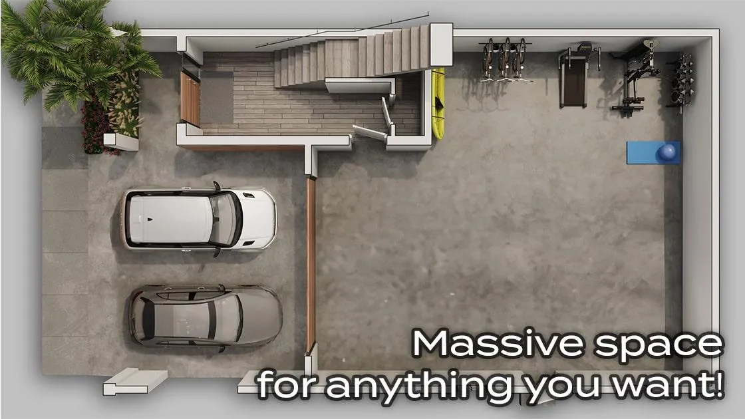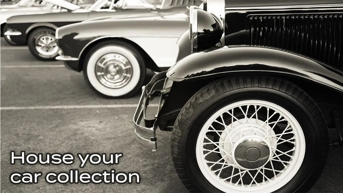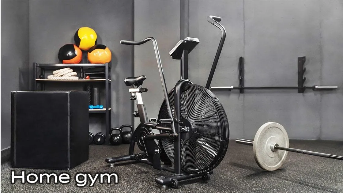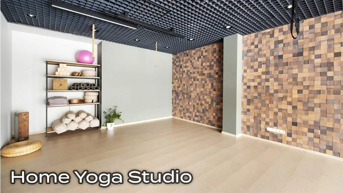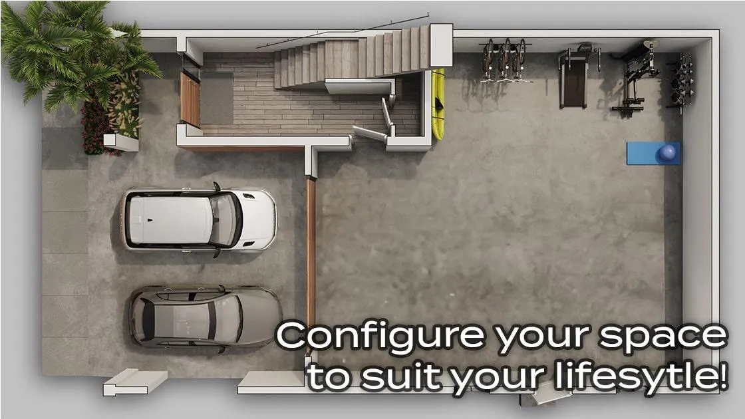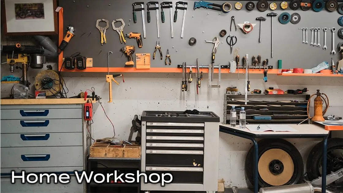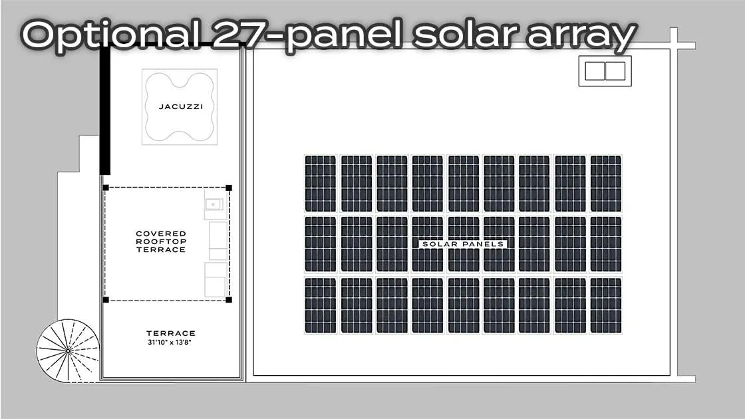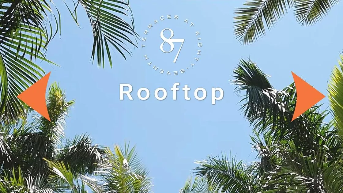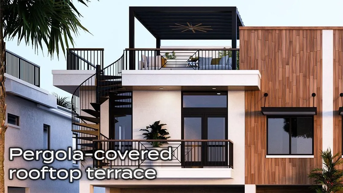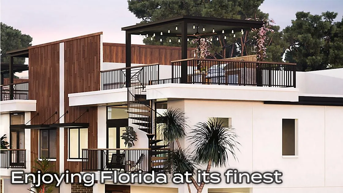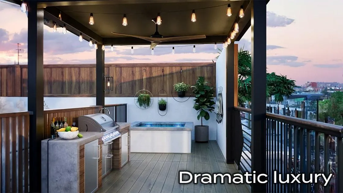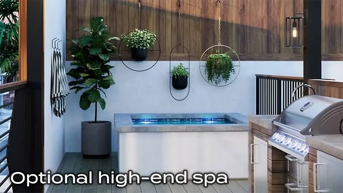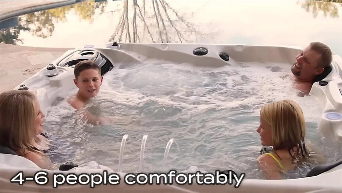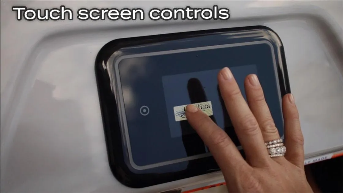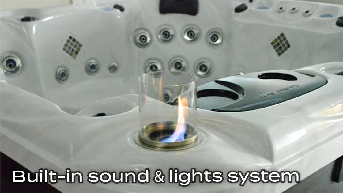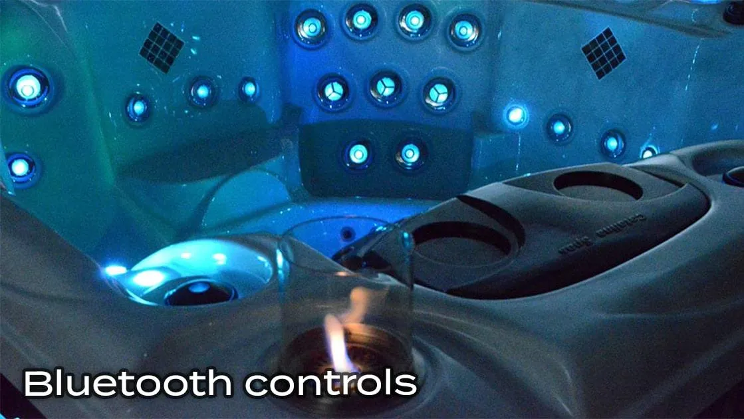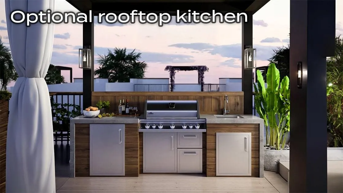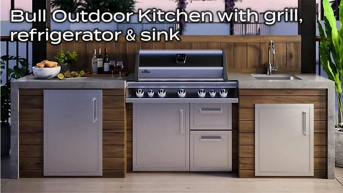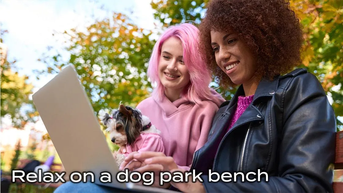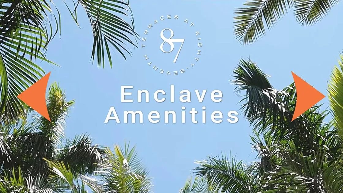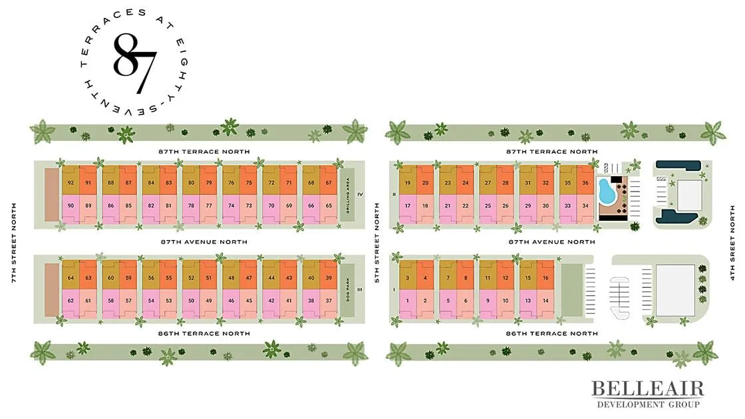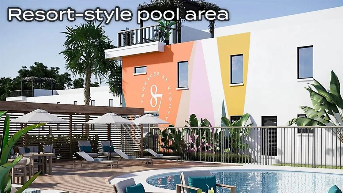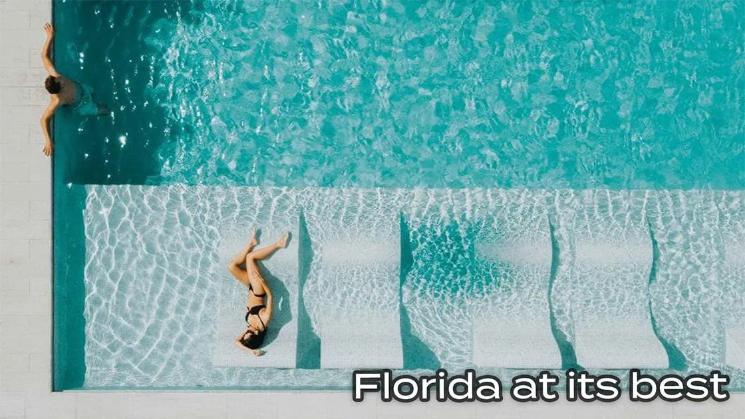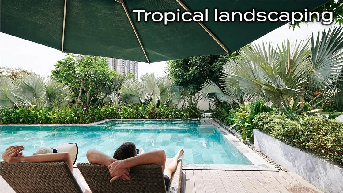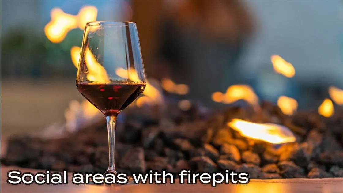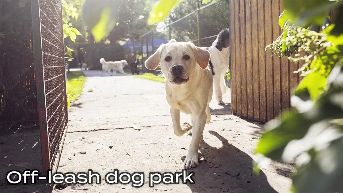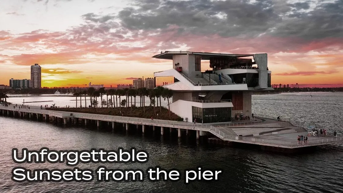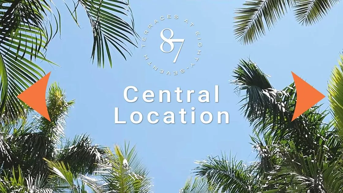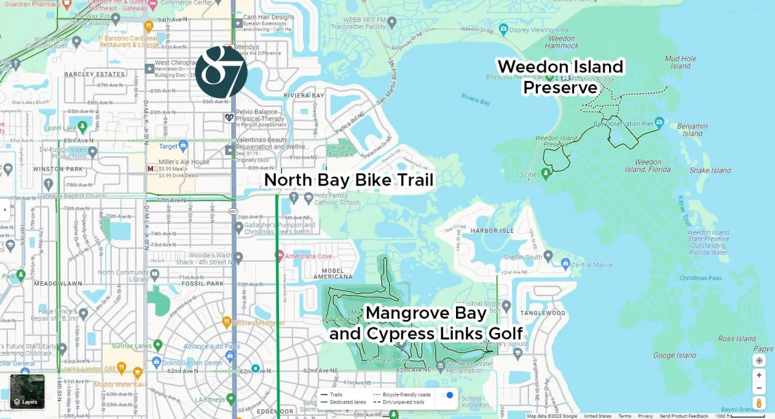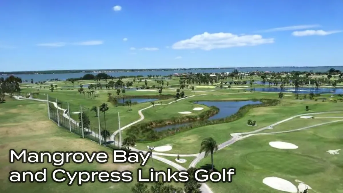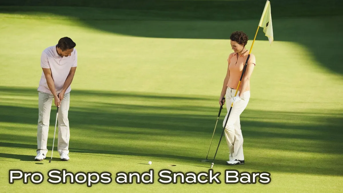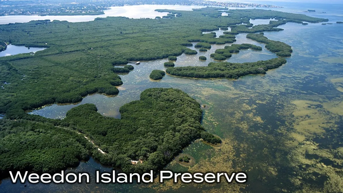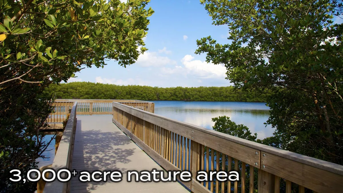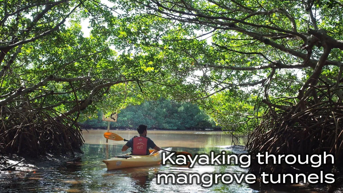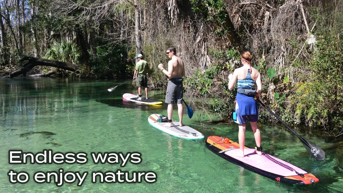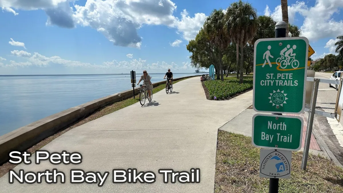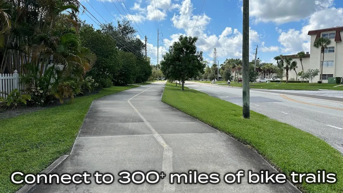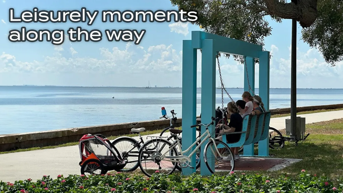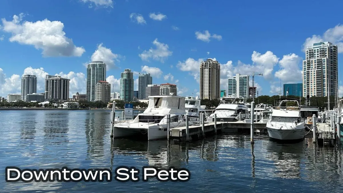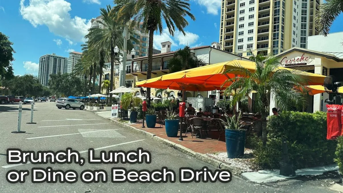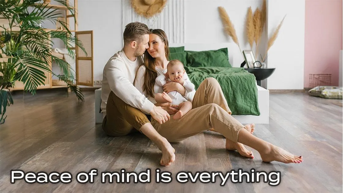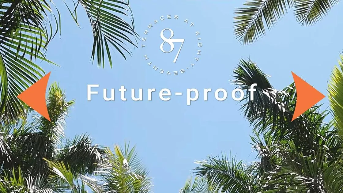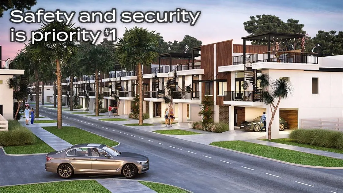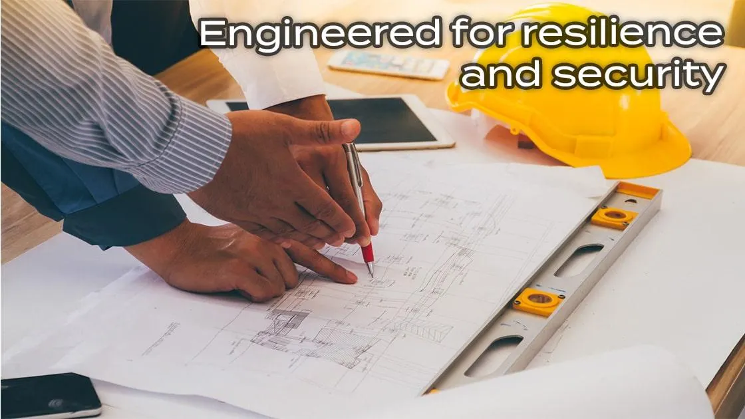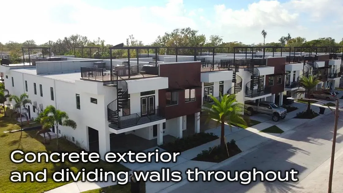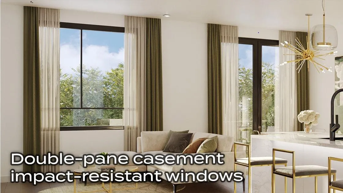Watch the full tour in the 9 video clips below!
Move-in ready!

Terraces at 87th
St Petersburg's Premiere Townhome Enclave

Latest Update:
Townhomes starting in the 800's
(Sales only, no rentals available)
THIS SECTION APPEARS AT X MINUTES INTO THE VIDEO ABOVE
Your Pre-Construction Opportunity
The rewards of early action
Phase 1 is quickly coming to a close. Early buyers are rewarded with below-market prices. As each phase sells out, prices rise and approach market values.
The pricing below is current, adjusted as phases sell out. What you see below is today's opportunity - the rewards of being an early action taker.
- Sale price today: $850,000
- Deposit required today: $20,000. Interest is paid on your deposit.
- The balance is not due until your unit is cleared for occupancy in 2024.
- Your price is locked-in even as additional phases are developed with scaling price increases.
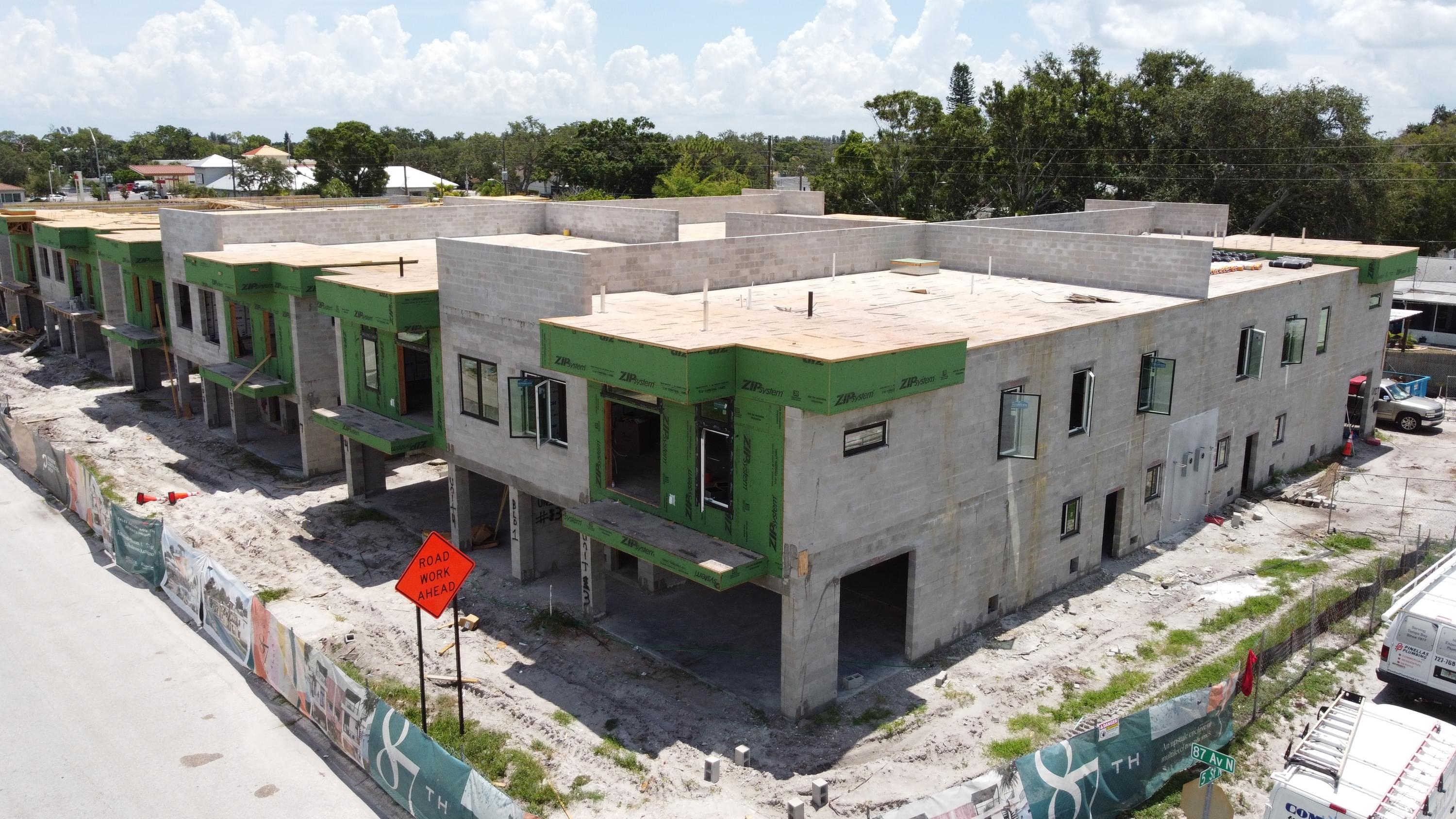
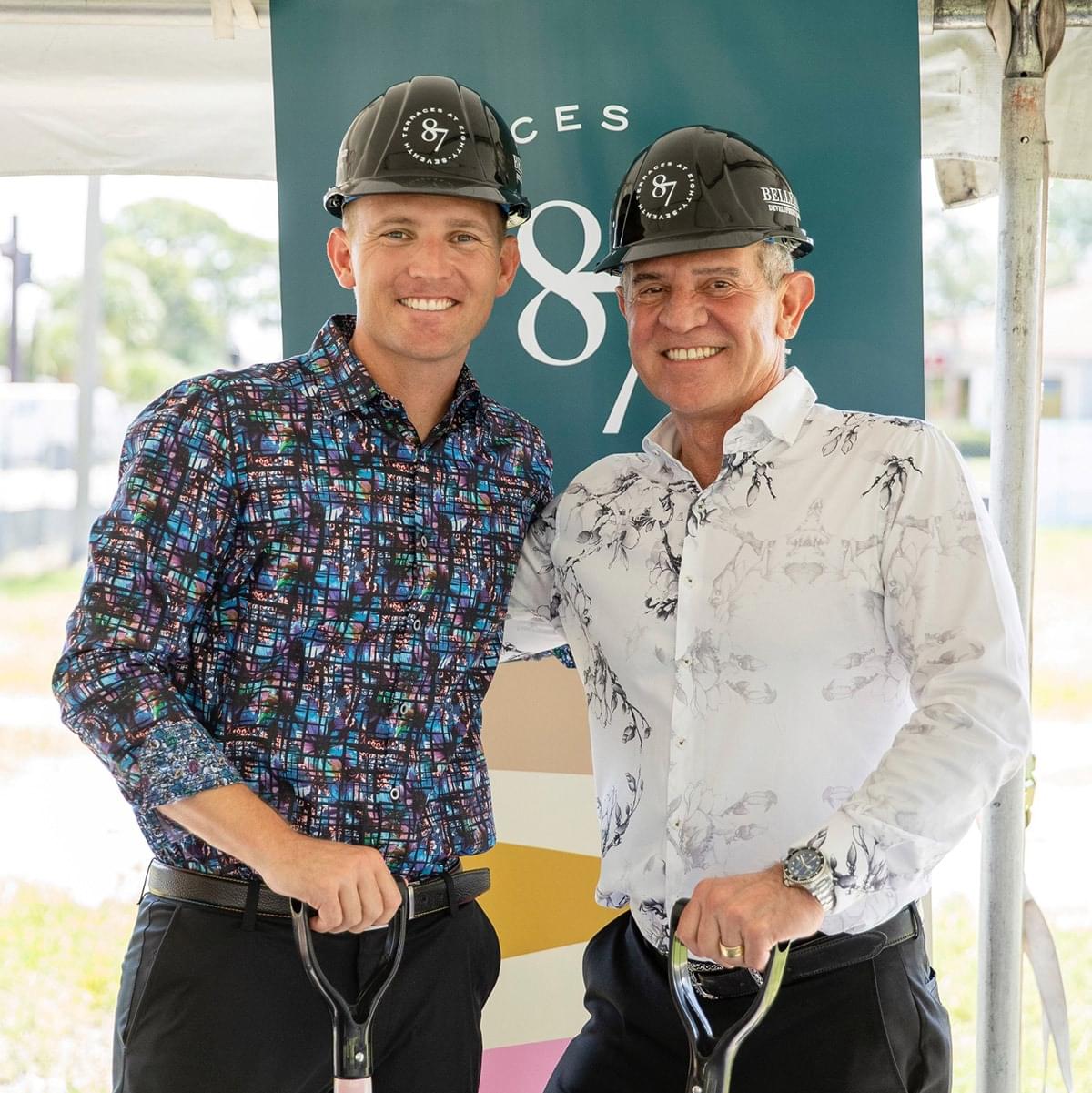
The Father-Son Team Behind Terraces at 87th
Meet Carlos and Christian
- This is a personally important project for the father and son team, Carlos and Christian Yepes, of Belleair Development Group.
- This is their flagship project with nothing held back: the best engineering, materials, and workmanship available.
- Belleair Development has been in business since 1997 with a stellar track record in the construction industry.
- No other project in Tampa Bay comes close to Terraces at 87th. The attention to detail is above and beyond anything else on the market.
- Only these 92 townhomes will ever be available.
"Terraces at 87th is our signature project. It is the dream townhome community we've wanted to build. The right location. The right moment. The right opportunity.
It all comes together here at Terraces at 87th!"


The Features of Terraces at 87th
Features pics













Exceeding Expectations
- Every townhome is a corner unit.
- Open floor plan with ample natural light through the addition of large windows and French doors.
- Third-story terrace with spiral staircase and covered pergola. Optional outdoor kitchen, jacuzzi and solar panel array.
- Custom kitchen cabinetry finished with Calacatta countertops and a waterfall-edge island.
- Top-of-the-line GE Profile gas appliances.
- Reflective privacy glass on townhome façade windows.
- Walk-in closets, coveted double vanities, glass-enclosed shower and private water closet.
- Superb central location for ease of working or socializing in Tampa, downtown St Pete, and the beaches.
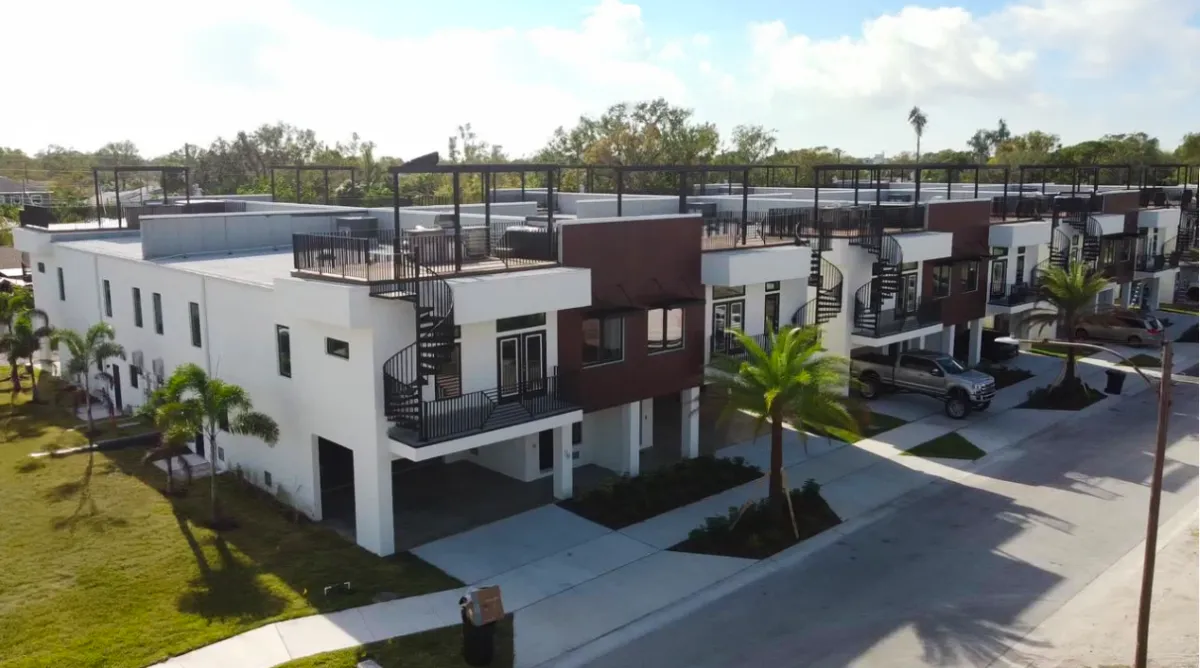
Your total living area is 2,198 sq ft, with 1,976 sq ft on the 2nd floor and 222 sq ft on the 1st floor. You also have a 386 sq ft roof top terrace and a 1,054 sq ft ground level 4-car garage area. Your total unit area is 3,638 sq ft.
The Extraordinary Features of Terraces at 87th


















Here's where it gets really interesting
- The original project was approved for 112 units. But, we chose to scale it back to 92 to the benefit of homeowners.
- A typical townhome is between 18-22' wide. Very few are 24' wide. These are 32' wide, providing a true home experience.
- The community is designed so every unit is a corner unit for privacy and bright, light living spaces.
- Windows between buildings are thoughtfully staggered for maximum privacy.
- Additional entry walls were added at additional expense for greater privacy around your personal entry space.
- The entry staircase has an additional landing half-way for spaciousness and comfort.
- Common walls are 100% concrete block poured solid with added insulation for energy efficiency and additional soundproofing and privacy.
- The A/C system was upgraded to a commercial-grade package unit. There is no conventional bulky, noisy air handler freeing up an additional 4' x 4' of interior space.
- The A/C unit is mounted in a corner of the roof for super quiet operation, eliminating any interior noise. The location is also ideal for convenient and unobtrusive servicing.
- A spacious grand hall with open kitchen and large living room with a luxurious 9'4" ceiling height.
- Highly livable and configurable floor plans: 4 bedrooms, 3 bedrooms with a den/office, 3 bedrooms with an open great room, a Master bedroom suite and 2 bedrooms, or a Master bedroom suite and guest room. [1]
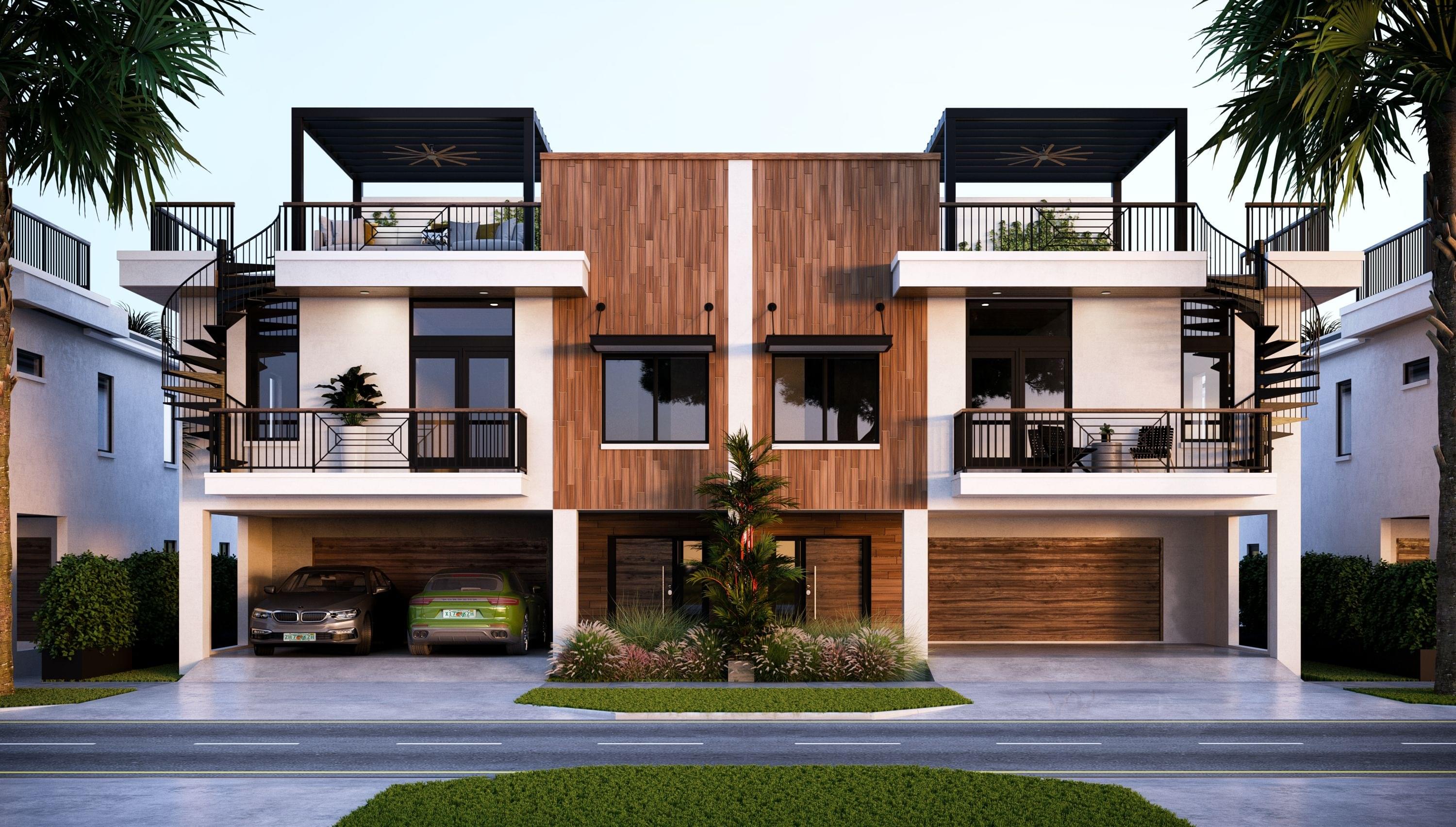
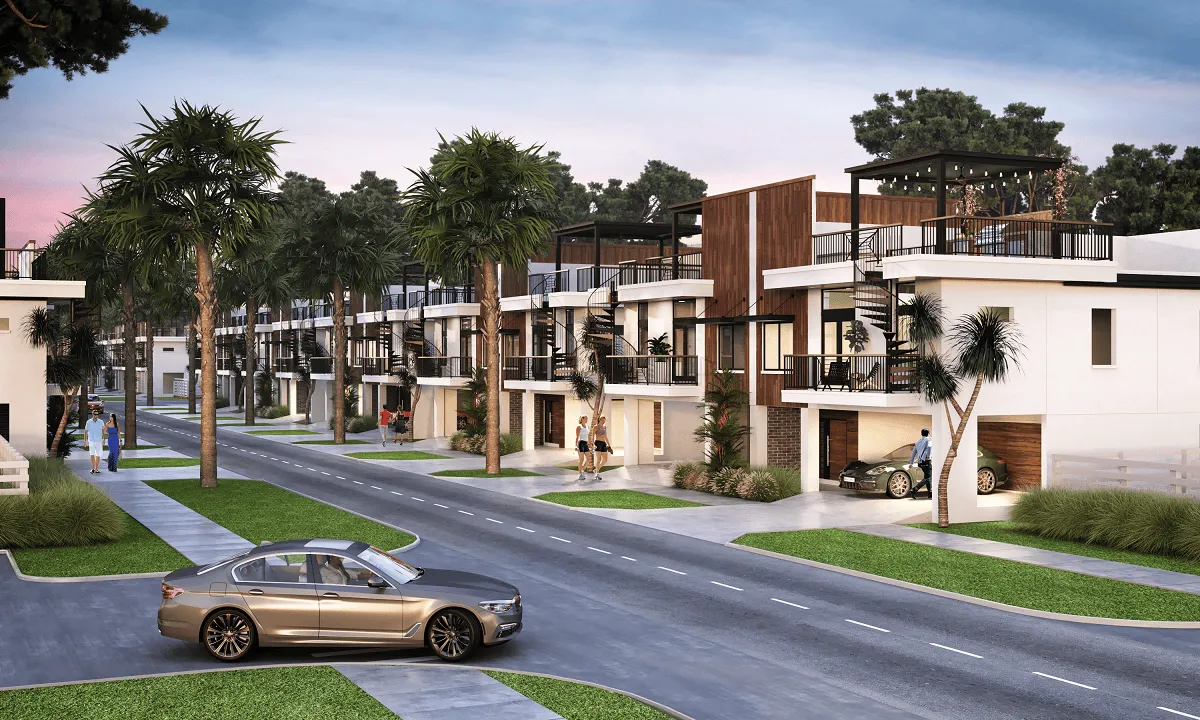
"We've built multi-family communities across Tampa Bay over the years. This project is well-positioned for easy connectivity to the surrounding areas, and residents will love the central location of this community."
- Carlos & Christian Yepes
Ground Floor Level














Elegant Entrance
- An elegant entryway provides privacy and shelter from the elements.
- A welcoming entryway featuring an open staircase with a dramatic mid-flight landing for comfort and spaciousness.
Massive 4-Car Garage
- A 4-Car dehumidified garage (1,054 sq ft). Dehumidified for comfort and to provide a quality environment for collectable cars or storing valuable belongings.
- Additionally, you have an exterior, covered 2-car carport.
- Ample garage lighting: 10 LED lights vs the typical set of 2.
- Pre-wired with 220V for an electric vehicle charger.
- Plenty of electrical outlets for using your additional space for a workshop, gym, or personal hobby center.
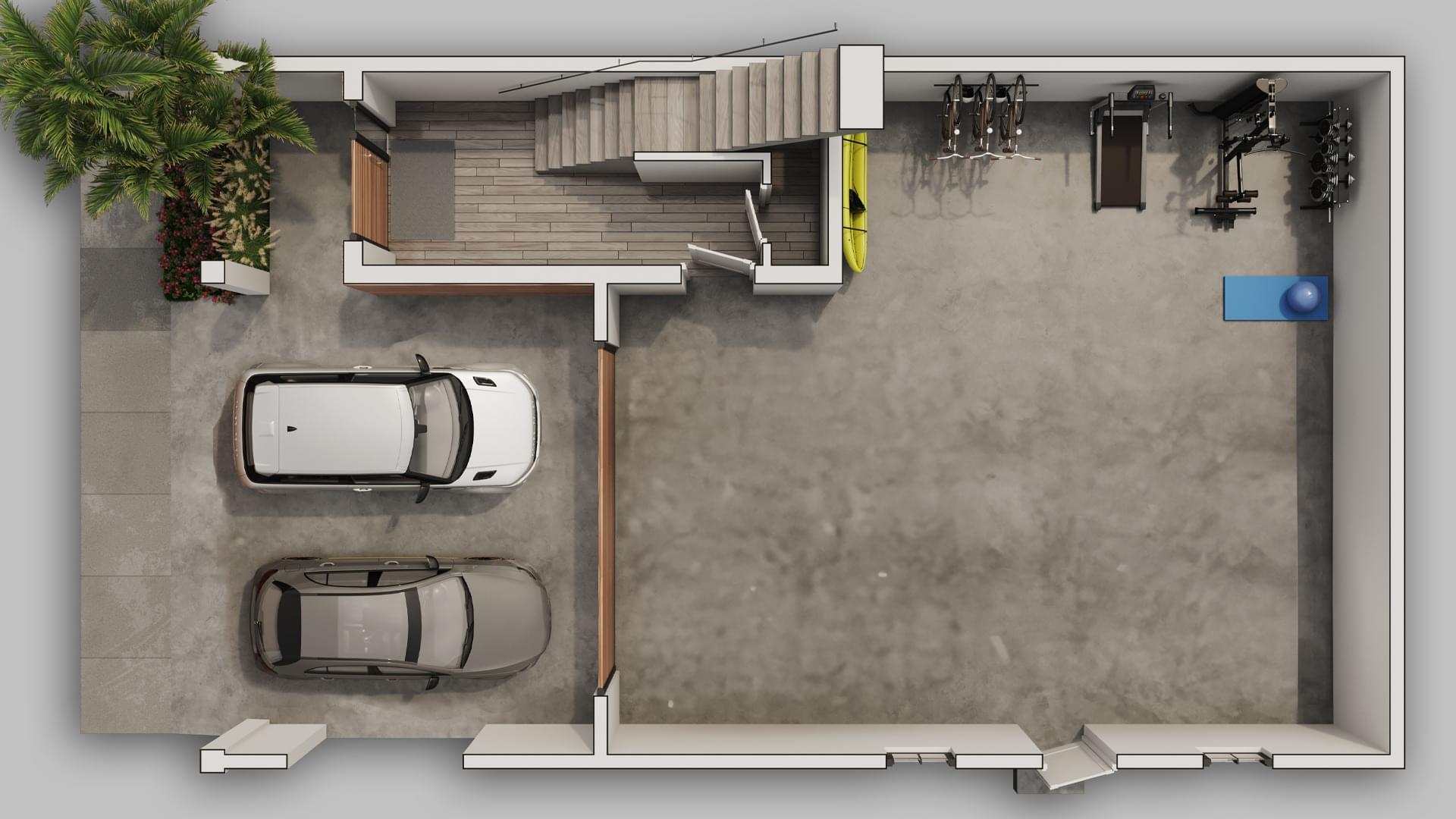
"We have been in this community for over 40 years, and love creating new and exciting developments in both the commercial and residential worlds. We are thrilled to bring the Terraces at 87th to St. Pete."
- Carlos & Christian Yepes
Rooftop Level












Rooftop Lounge Area
- Pergola-shaded terrace (386 sq ft)
- Trex decking.
- Optional upgrades available (at cost):
- A top-of-the-line Jacuzzi with built-in stereo and lights, touch-pad control, all fully operable via Bluetooth control.
- A high-end outdoor kitchen with a 4-burner gas grill, a single side-burner, a commercial-grade exterior refrigerator, storage drawers, and a stainless steel sink.
- A 27-panel roof-mounted solar panel array.
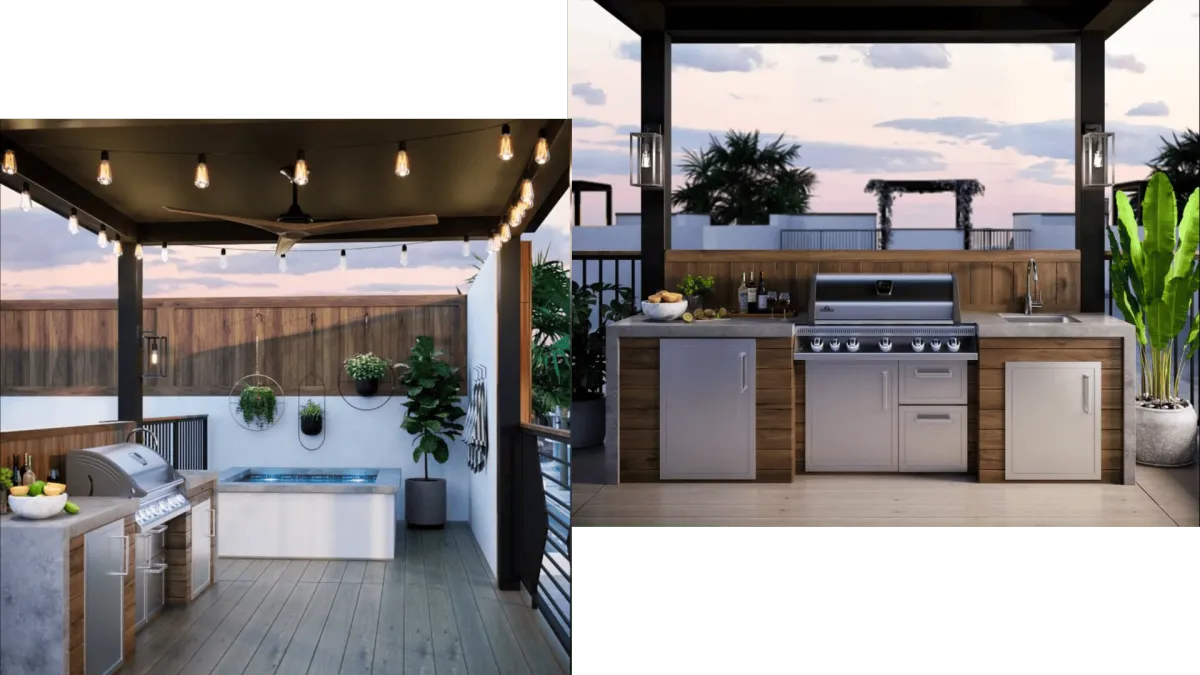
"After getting initial positive feedback from our close friends and family, we built on their enthusiasm by adding intentional features, large and small, turning this into the most exciting townhome project we have ever developed."
- Carlos & Christian Yepes
Enclave Amenities











Resort-Style
- Resort-style swimming pool.
- Sundeck with lounging areas, cabanas, and tropical landscaping.
- Expansive courtyards, firepits and grilling areas.
- On-site fenced dog park for off-leash play with park bench seating.
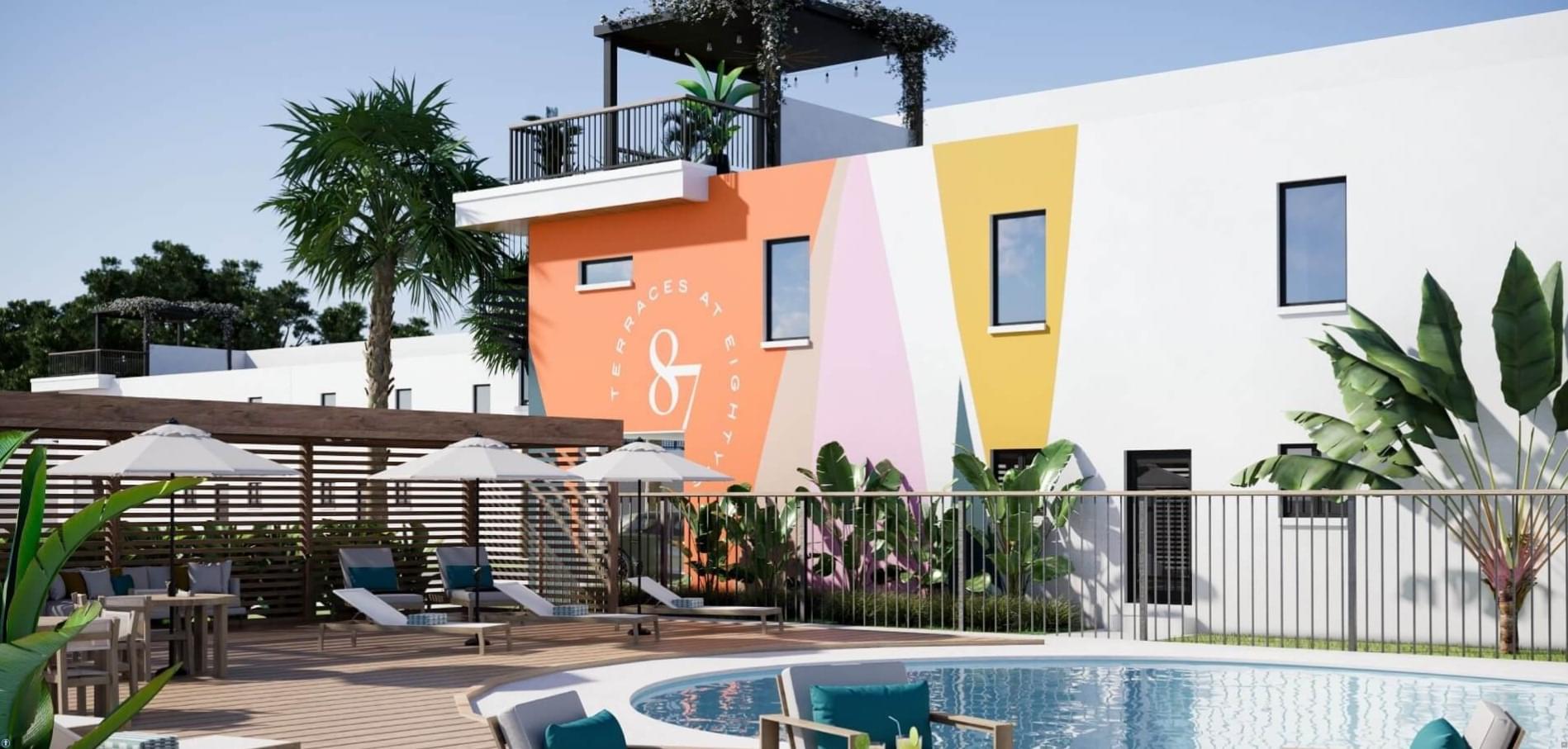
THE 15 HAPPIEST PLACES TO LIVE IN THE U.S. 2023
"Saint Petersburg is a paradise for those who love beaches, sports, arts, and getting outdoors year-round. The Sunshine City boasts 244 miles of shoreline. Downtown’s urban waterfront is regularly filled with paddleboarders, rollerbladers, and volleyball players."
Best Towns 2023 • Happiest Edition Outside Magazine / outsideonline.com
Central Location















At The Center Of It All
- One of Tampa Bay's most desirable locations.
- Adjacent to the bridges and interstates that will take you anywhere you want to go.
- Minutes from South Tampa, Downtown St Pete and close to the beaches; from Clearwater to St Pete Beach.
- 5 minutes to the head end of the North Bay Bike Trail. Ride your bikes to Downtown St Pete Waterfront Park, explore the Pinellas Trail, The Bayway/Skyway Trail, and much more.
- 5 minutes to the 3,700 acre Weedon Island State Preserve for wildlife viewing, kayaking, and hiking.
- 5 minutes away from the Mangrove Bay and Cypress Links Golf Courses.
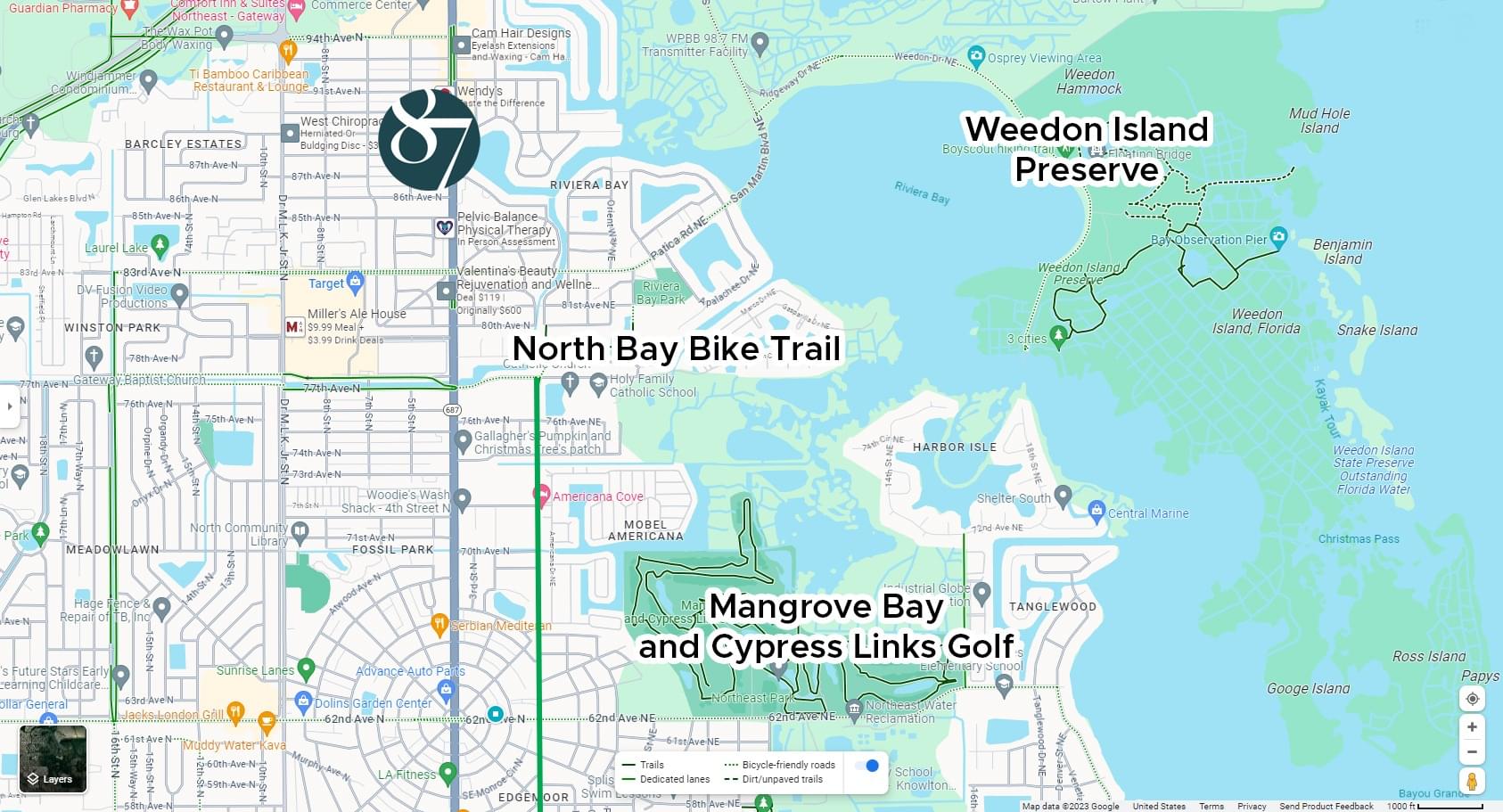
"St. Petersburg, Florida, once a retirement haven, is now a thriving, dynamic city drawing in entrepreneurs, artists, and travelers with its lively downtown, vibrant arts scene, historic neighborhoods, and stunning beaches just minutes away! It's a city pulsating with culture and excitement, where history meets contemporary allure!"
Why You Really Need to Visit St. Petersburg, Florida Southern Living Magazine / southernliving.com
Future-proof Design and Construction








Above and beyond
- Concrete block construction poured solid from floor to ceiling of all exterior walls and dividing walls with added insulation for exceptional privacy and soundproofing.
- Double pane, casement impact-resistant windows and doors. No hurricane panels required.
- Retention ponds are engineered underground below common areas for ample drainage for the community.
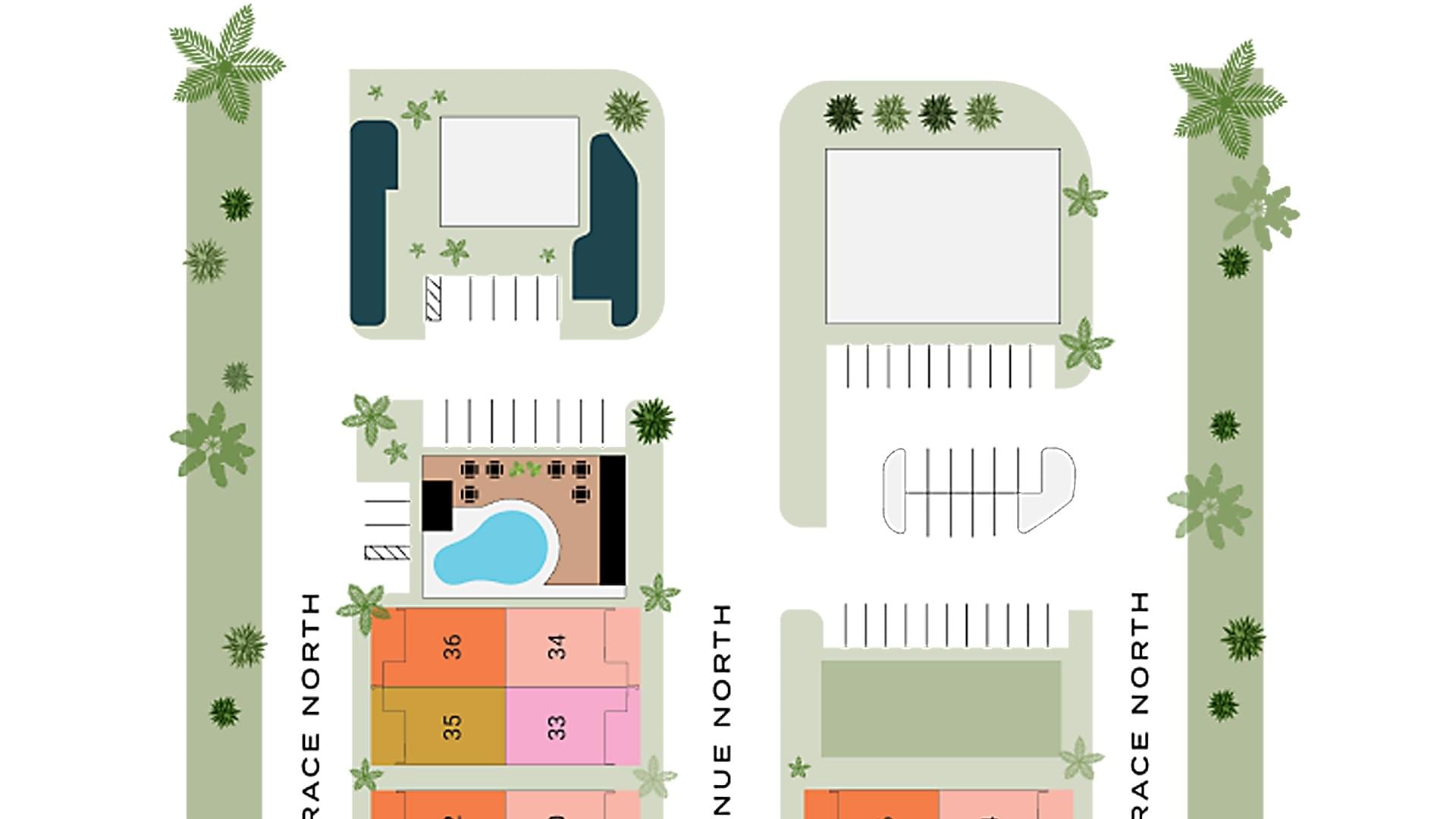
"St Pete is home to world-famous museums and independent galleries, a thriving performing arts scene, film festivals, live music, a vibrant literary arts community, a close-knit community of working artists and crafts-people, and a whole lot of public art and outdoor installations."
StPete.org
Frequently Unasked Questions
Is This A Good Time To Buy?
Listen to what Barbara Corcoran has to say. Barbara is a prominent real estate entrepreneur, and best known as one of the "sharks" on the popular reality TV show "Shark Tank."
- 00:00 How strong is the market?
- 00:19 Are house prices coming down?
- 00:45 Is it a good time for an ARM?
- 00:57 Is a townhome a good investment?
Townhomes starting in the 800's
Note [1]
Configuration 1:
4 Bedroom / 3 Bath*
Carport — 227 SF
4-Car Garage — 1,054 SF
1st Floor Living - 222 SF
2nd Floor Living — 1,976 SF
2nd Floor Balcony — 69 SF
Rooftop Terrace — 386 SF
Total Unit Area — 3,943 SF
Total Living Area — 2,198 SF
Configuration 2:
3 Bedroom + Den-Office / 3 Bath*
Carport — 227 SF
4-Car Garage — 1,054 SF
1st Floor Living - 222 SF
2nd Floor Living — 1,976 SF
2nd Floor Balcony — 69 SF
Rooftop Terrace — 386 SF
Total Unit Area — 3,943 SF
Total Living Area — 2,198 SF
Configuration 3:
3 Bedrooms + Open Great Room / 3 Bath*
Carport — 227 SF
4-Car Garage — 1,054 SF
1st Floor Living - 222 SF
2nd Floor Living — 1,976 SF
2nd Floor Balcony — 69 SF
Rooftop Terrace — 386 SF
Total Unit Area — 3,943 SF
Total Living Area — 2,198 SF
Configuration 4:
Master Suite + 2 Bedrooms / 3 Bath*
Carport — 227 SF
4-Car Garage — 1,054 SF
1st Floor Living - 222 SF
2nd Floor Living — 1,976 SF
2nd Floor Balcony — 69 SF
Rooftop Terrace — 386 SF
Total Unit Area — 3,943 SF
Total Living Area — 2,198 SF
Configuration 5:
Master Suite + Guest Suite + Open Great Room / 3 Bath*
Carport — 227 SF
4-Car Garage — 1,054 SF
1st Floor Living - 222 SF
2nd Floor Living — 1,976 SF
2nd Floor Balcony — 69 SF
Rooftop Terrace — 386 SF
Total Unit Area — 3,943 SF
Total Living Area — 2,198 SF
http://belleairgroup.com/
727.536.8686
6654 78th Avenue North
Pinellas Park, Florida 33781

This is not intended to be an offer to sell, or solicitation to buy, a condominium unit to residents of any jurisdiction where prohibited by law. This offering is made only by the Prospectus for the condominium and no statement should be relied upon if not made in the Prospectus. No real estate broker or salesperson is authorized to make any representations or other statements regarding this project, and no agreements with, deposits paid to or other arrangements made with any real estate broker are or shall be binding on the Developer. The sketches, drawings, renderings, graphic materials, plans, specifications, terms, conditions, and statements contained in this website are for illustration proposes only, and the Developer reserves the right to modify, revise or withdraw any or all of same in its sole discretion and without prior notice. All improvements, designs and construction are subject to obtaining the appropriate federal, state, and local permits and approvals for same. All depictions of appliances, counters, soffits, floor coverings and other matters of detail, including, without limitation, items of furniture, finishes and decoration, are conceptual only and are not necessarily included in each Unit. Consult your Agreement and the Prospectus for the items included with the Unit. The photographs contained in this brochure may be stock photography or have been taken off-site and are used to depict the spirit of the lifestyles to be achieved rather than any that may exist or that may be proposed and are merely intended as illustrations of the activities and concepts depicted therein. Dimensions and square footage are approximate and may vary with actual construction. The project graphics, renderings and text provided herein are copyrighted works owned by the Developer. All rights are reserved. Unauthorized reproduction, display or other dissemination of such materials is strictly prohibited and constitutes copyright infringement. All prices are subject to change at any time and without notice, and do not include optional features or premiums for upgraded units. From time to time, price changes may have occurred that are not yet reflected in this brochure. Please check with the sales center for the most current pricing.
